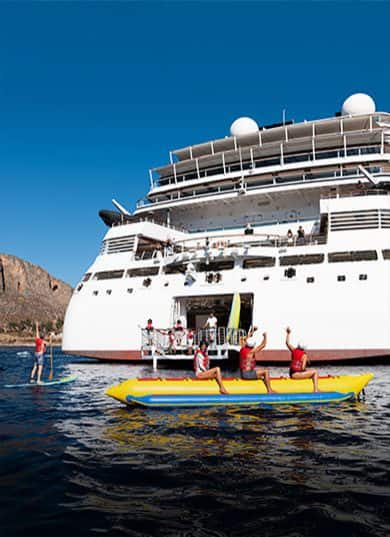Seabourn announce Traditional Owners, Wunambal Gaambera, as Godparents of Seabourn Pursuit LEARN MORE





Seabourn welcomes you to all-inclusive, luxury cruising refined to its purest form. Where hand-selected itineraries take you to places beyond the reach of larger ships.
THE SEABOURN ALL-INCLUSIVE DIFFERENCE
Intimate ships with a private yacht-like atmosphere masterfully designed by iconic hospitality atelier Tihany Design*
All ocean-front suites luxuriously appointed, most with a private veranda
Intuitive, personalized service provided by team passionate about exceeding guests expectations
Complimentary premium spirits and fine wines available on board at all times
Complimentary caviar, an extra indulgence offered throughout your voyage
World-class dining and culinary experiences that rival the finest restaurants anywhere
All dining venues are complimentary, dine where, when and with whom you wish
Welcome Champagne and complimentary in-suite bar stocked with your preferences
Tipping is neither required, nor expected
Seabourn Conversations, connecting with visionary experts
Curated voyages to all seven continents delivering award-winning authentic experiences
Ventures by Seabourn®, optional shore excursions, enhance and extend your experience in select destinations**^
Complimentary entertainment experiences, offering a variety of shows and live music
Complimentary Wi-Fi packages with unlimited minutes powered by SpaceX's Starlink
Complimentary Signature Events: Marina Day, Caviar in the Surf®, Evening at Ephesus, Shopping with the Chef, Caviar on the Ice, Polar Plunge, and more
Spa & Wellness with Dr. Andrew Weil, featuring an exclusive mindful living program**
Committed to environmental stewardship and sustainability

Welcome to your home away from home
From the moment you arrive, everything about your trip just flows. Your entire experience - beautifully choreographed and seamlessly carried out, so you can relax and truly be on vacation.
Featured Ocean Destinations
-
Caribbean
Embark on a voyage filled with sun-soaked days, vibrant island rhythms, and the gentle caress of tropical breezes; the perfect backdrop as you indulge in the best the Caribbean has to offer– Seabourn style. -
Canada & New England
Natural scenic splendors with colorful local cultures and fascinating history makes the Eastern Seaboard of North America a destination with something for every traveler. -
Japan
From formidable samurai castles to serene gardens, from elegant geisha performances to flavorful sake tastings, Seabourn will show you the absolute best of Japanese culture and history.
Announcing The Collection, Seabourn’s New Invite-only Cruising Experience
Seabourn is excited to introduce The Collection, a series of special, exclusive sailings that complement the unparalleled experiences on our ultra-luxury ships with unique, one-of-a-kind shoreside experiences that bring the best of Seabourn's moments together with a deeper exploration of the extraordinary experiences our guests are passionate about.

What is a Seabourn Expedition?
Think of it as a Safari at Sea. Our ultra-luxury purpose-built ships, Seabourn Venture and Seabourn Pursuit are your richly-appointed base camps. Your guides are our elite Expedition Team. Your 4 x 4 is a Zodiac, kayak, or six-person submarine that allows you to experience cultural encounters as well as confront rare creatures in the wild.
Seabourn announce Traditional Owners, Wunambal Gaambera, as Godparents of Seabourn Pursuit
We are thrilled to announce the Wunambal Gaambera Traditional Owners as godparents of Seabourn Pursuit, our newest ultra-luxury purpose-built expedition ship. The naming of Wunambal Gaambera Traditional Owners serves as a symbolic gesture of stewardship and responsibility toward the environment and the communities that we visit, as well as our commitment to sustainable tourism.
THE SEABOURN ALL-INCLUSIVE EXPEDITION DIFFERENCE
Ultra-luxury purpose-built expedition ships, PC6 ice-strengthened hull, with advanced maneuvering technology for superior stability, safety and comfort
World-class 24-person Expedition Team, delivering immersive experiences and guiding you throughout your entire journey
Inclusive Experiences at every stop, such as curated shore excursions, cultural tours, guided Zodiac® cruises, hikes, nature walks, snorkeling, and scuba diving
Optional, guided Expedition Experiences include state-of-the-art custom-built 6-guest submarines, providing the option to extend your expedition further for greater ocean exploration, kayaks, and other destination experiences**
Nearly 30,000 square feet of spacious open deck space for optimal nature and wildlife viewing
4K GSS Cineflex camera capable of broadcasting imagery from up to 3 miles away on monitors located throughout the ship
Complimentary Signature Events: Caviar on Ice, Polar Plunge, and more
Open bridge**, providing firsthand access to the ship’s command center and officers navigating your journey
Handcrafted itineraries designed to take the luxury traveler further, deeper, and closer to the most coveted and remote destinations in the world
Daily enrichment throughout the ship with expert-led ‘Fireside chats’, daily recaps and briefings, lectures, and Seabourn Conversations®, plus a multifunctional interactive virtual bridge
*At the Captain’s discretion
**Optional programs, for additional charge

The Expedition Team
Our Expeditions are centered around authentic, personalized experiences, all facilitated by a 24-person Expedition team. This select group of academics, scientists and general naturalists share your passion for exploring and learning about some of the world's remote regions.
Featured Expedition Destinations
-
South Pacific
The South Pacific is home to some of the least-travelled islands and atolls in the world, making it the perfect destination for Seabourn’s extraordinary explorers to discover new and hidden gems. -
Antarctica
Against a backdrop of sweeping landscapes and abundant wildlife, we'll explore Antarctica as few have. These remote lands won't just be seen, but experienced up close. -
Kimberley
Australia's Kimberley region is one the world’s last wild frontiers, containing everything from rugged sandstone peaks to gushing waterfalls to sunken mangrove forests and everything in between.






















